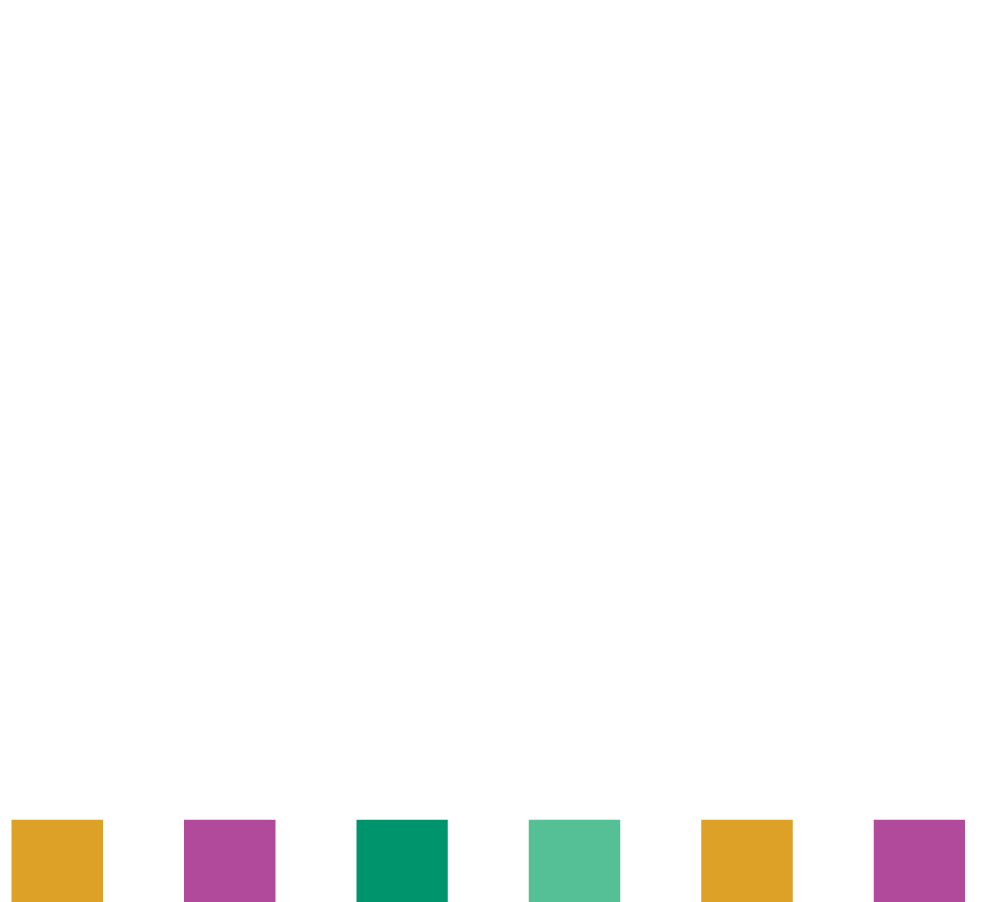
REIMAGINING HARLEM
ONE PHASE AT A TIME
The Harlem Renaissance Project is a multi-phase revitalization effort transforming the Historic Harlem District into a vibrant, community-focused destination. Each phase is designed to meet critical needs, from health and wellness to dining and housing, all while honoring the neighborhood’s history.
PHASE 1
Legacy Health & Wellness Center
Phase I involves the adaptive reuse of 14,100 SF of commercial office space into a full-service health and wellness center hub. This facility will provide healthcare access, mental wellness services, and holistic programs designed to promote healing and improve quality of life for Harlem residents.
PHASE 2
Mixed-Use Housing & Community Food Hall
Phase II includes 50,580 SF of residential and commercial space, featuring 44 studio, 1-bedroom, and 2-bedroom apartments on the second and third floors. The ground floor will house a 6,977 SF food hall with 5 food vendors, a full-service bar, and a 2,210 SF restaurant/event space. With up to 83 parking spaces, this phase creates opportunities for both living and local entrepreneurship.
PHASE 3
Live & Work Townhomes
Phase III includes the new construction of up to 10 three-story townhomes, each averaging 1,920 SF with ground-level garages. These live/work residences will front West Oglethorpe Ave near the Albany Transportation Center, offering flexible, modern spaces for families, creatives, and professionals alike.











